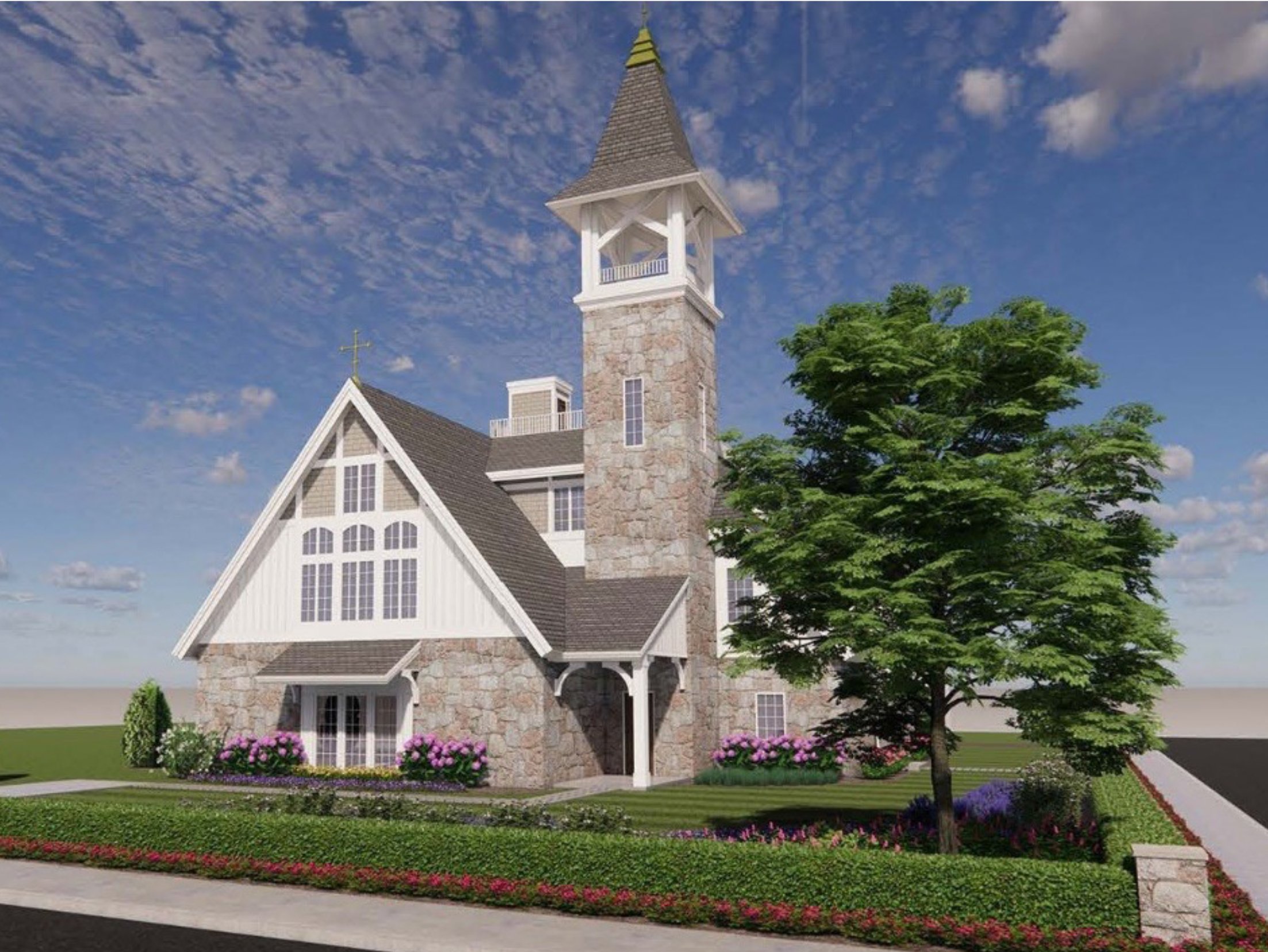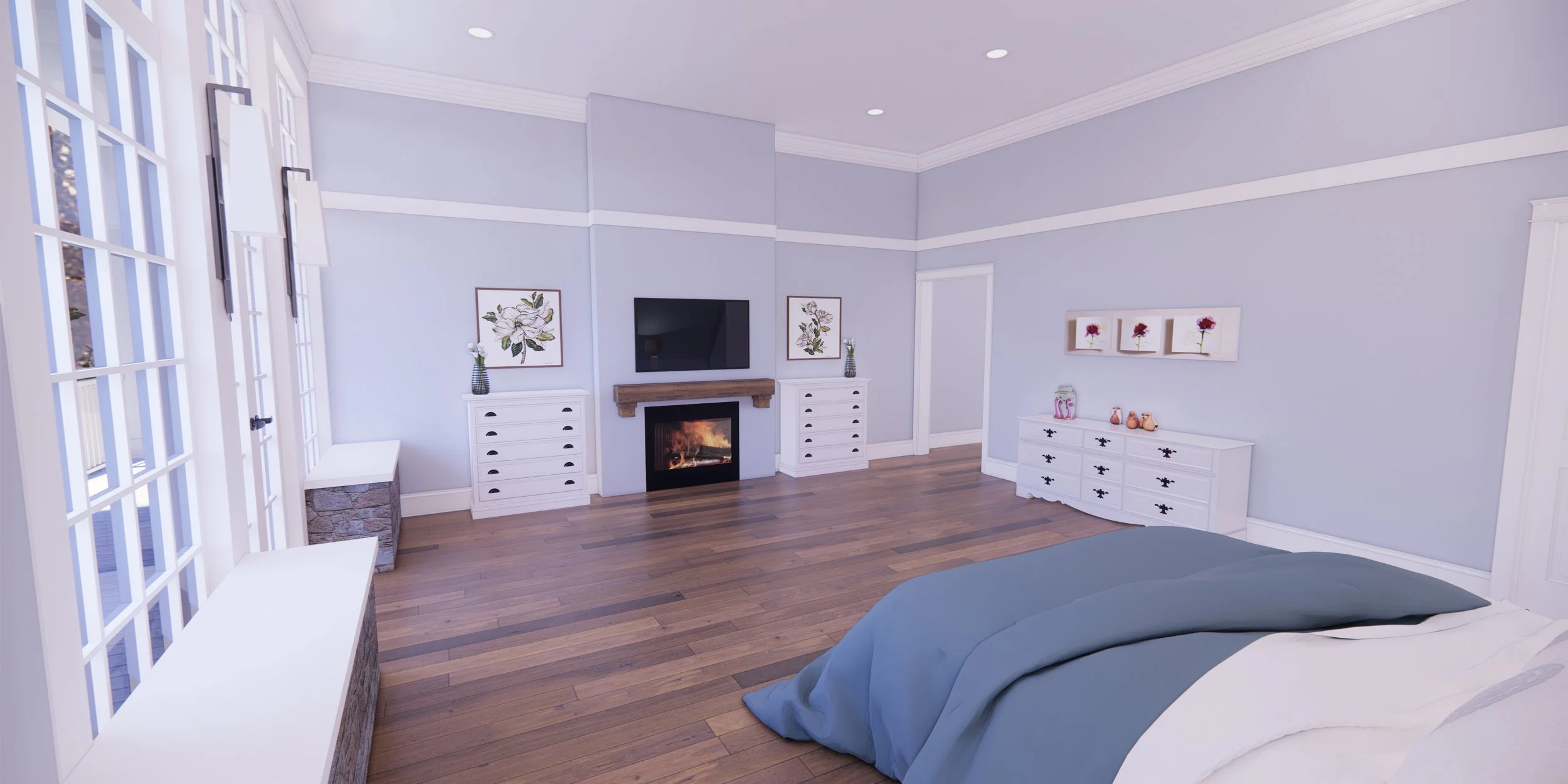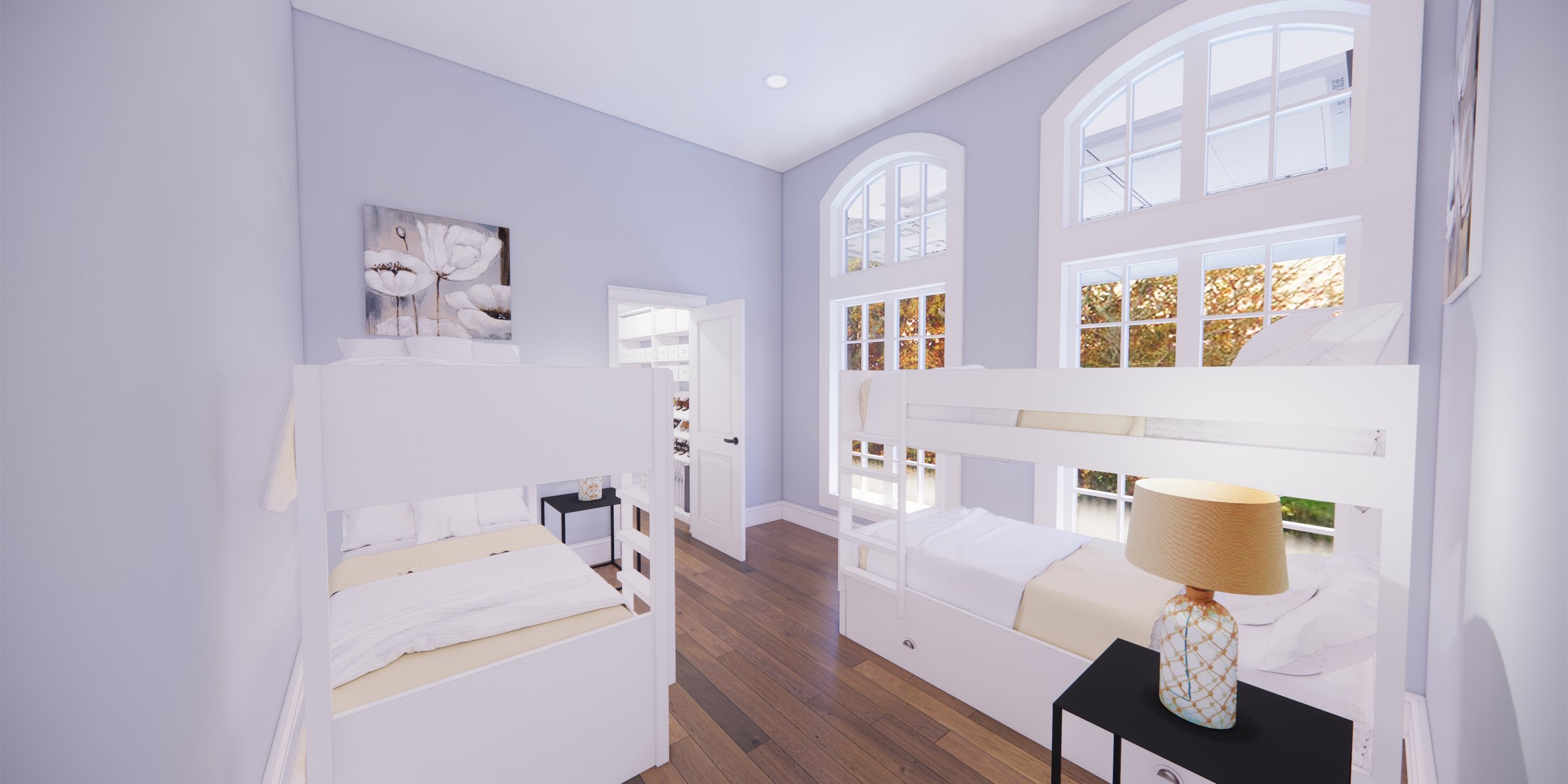
Originally constructed in 1880, the Boon Street Presbyterian Church served the summertime congregation of an up-and-coming oceanfront community. Today, the former church is being painstakingly rebuilt, restoring the former glory of this William Robert Ware Carpenter Gothic architectural masterpiece.
Located in the heart of Narragansett Pier, this iconic building is being repurposed as two private, expansive luxury condominiums, offering exceptional water views steps from the ocean and Narragansett’s world-famous surf beach.
Two Luxury Residential Units Elegantly Reconstructed Within Iconic Former Church
Ocean Facing Condo (Unit No. 2)
For Sale - COMING SOON
Reserve your spot to bid on this once in a lifetime opportunity…
114 Boon Street, circa 1885
H I S T O R Y & L O C A L L E G A C Y
In 1875, Charles E. Boon donated to the Reverend J. Aspinwall Hodge the land at this location for “the maintenance of the worship of God” within the denomination of the Presbyterian Church (U.S.A.). Originally built in 1880, the new church was designed by the highly acclaimed Boston-based firm of Ware and Van Brunt. William Robert Ware was the director of the new architectural school at MIT (1865) and went on to create the College of Architecture at Columbia University. Other notable Ware & Van Brunt buildings include Harvard University’s Memorial Hall (“one of the great Ruskinian Gothic landmarks in America”), the First Church of Boston, the Episcopal Divinity School in Cambridge, Weld Hall (also Harvard) along with major portions of the core of Wellesley College.
Built using the famous Narragansett Pier Granite (with its elegant pink colors), it was one of the most striking examples of the Carpenter Gothic architectural style in the United States at that time. The Boon Street Presbyterian Church preceded the Town’s famous Towers Casino by two years.
Kneeland Partelow (Wakefield RI) “one of the best stone masons in South County” laid each and every one of the more than 20,000 stones that make up this magnificent building. It was said at the time that “none could compete [with M. Partelow] in his work.”
The building’s distinctive wood framed gable roof burned in a fire in the early-1950s and the wooden belfry was lost in the hurricane of 1938. The church’s bronze bells, weighing over 1,500 pounds, were sold to St. Thomas More Church, just over 300 yards west on Rodman Street. They proudly proclaim the hours still today. The building was used for many years as a Community Hall, famously home to the local Boy Scouts. “Mr. Narragansett,” Ted Wright, held court in this building for many glorious years, firmly establishing the building’s ‘modern’ legacy as a classic car barn and informal repair shop. It remained so to the present day, a curious wonder to all who passed by.
The Boon Street Presbyterian Church helped define the rich and exceptional architectural tapestry of The Narragansett Pier District. Set squarely in the geographic center of the Pier, the unmistakable stone tower and near-perfect structural massing of the building will make it (once again) the most admired and recognizable location in all of South County.
OCEAN (EAST) FACING UNIT FOR SALE
PRE-CONSTRUCTION PHOTOS
Narragansett’s First Green Building
South County’s Own Green Monster
Church Reconstruction Commences
CONSTRUCTION PROGESS PHOTOS - MAY 24, 2022
First Floor – 211 square feet
Second Floor – 2,508 square feet
Third Floor – 1,419 square feet / Total Living Area – 4,136 square feet
Unit No. Third Floor Foyer
Unit No. 2 Dining Room
Unit No. 2 Living Room
Unit No. 2 Kitchen
Unit No. 2 Master Bedroom
Unit No. 2 Master Bedroom
Unit No. 2 Bedroom #4
Unit No. 2 Bedroom #3
Unit No. 2 Bedroom #2
Unit No. 2 Kitchen Facing Toward Ocean (east)
Unit No. 2 Kitchen Island area
Unit No. 2 Kitchen Facing Dining & Living Room
Unit No. 2 Dining Room from Kitchen
Unit No. 2 Living Room Facing Toward Ocean
Unit No. 2 Second Floor Recreation Room (2nd Living Room)
Location Map
Town Beach
The Towers




































